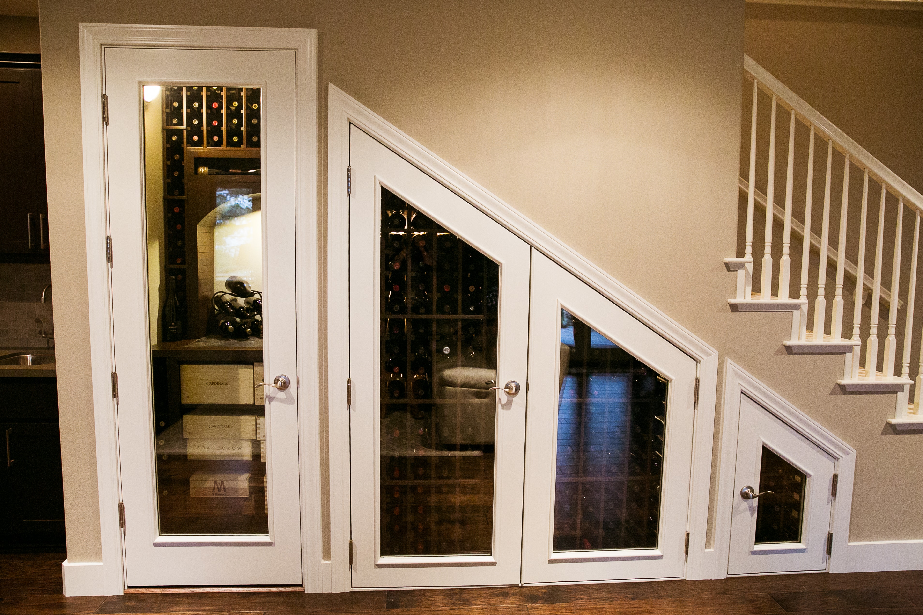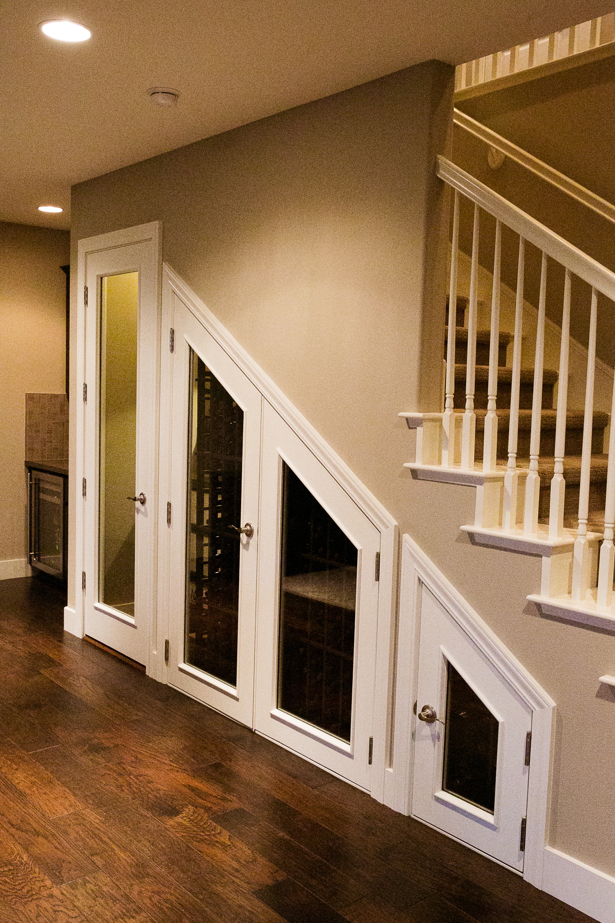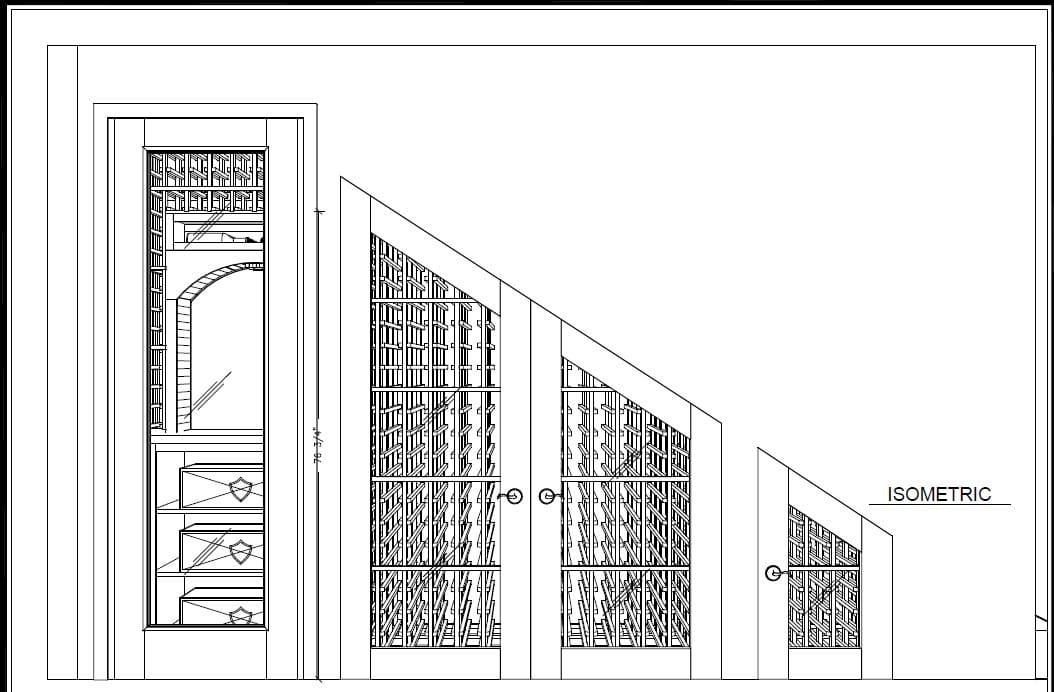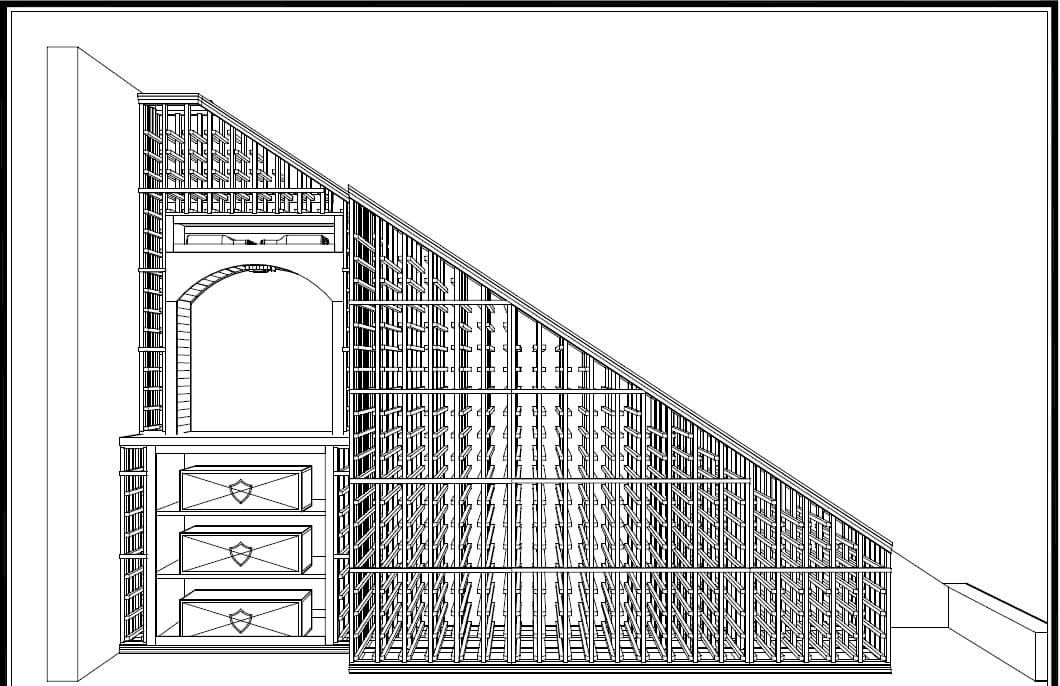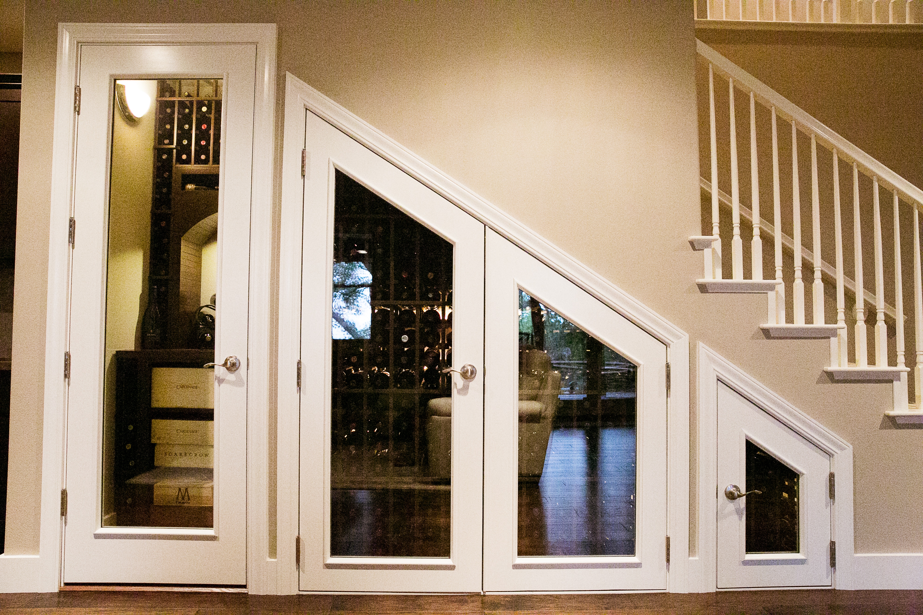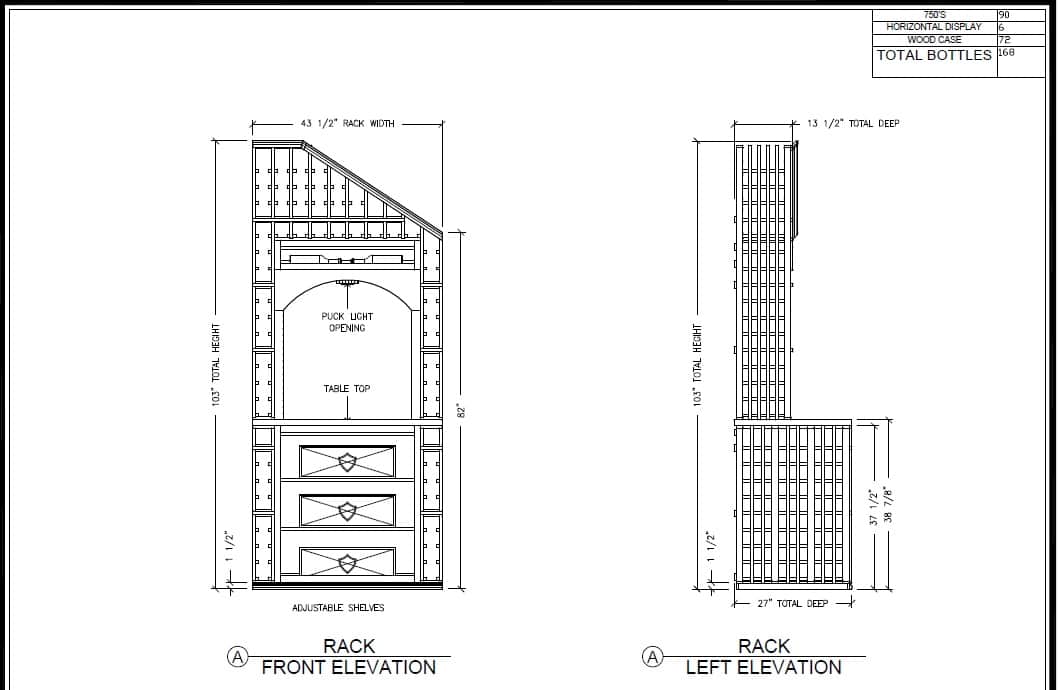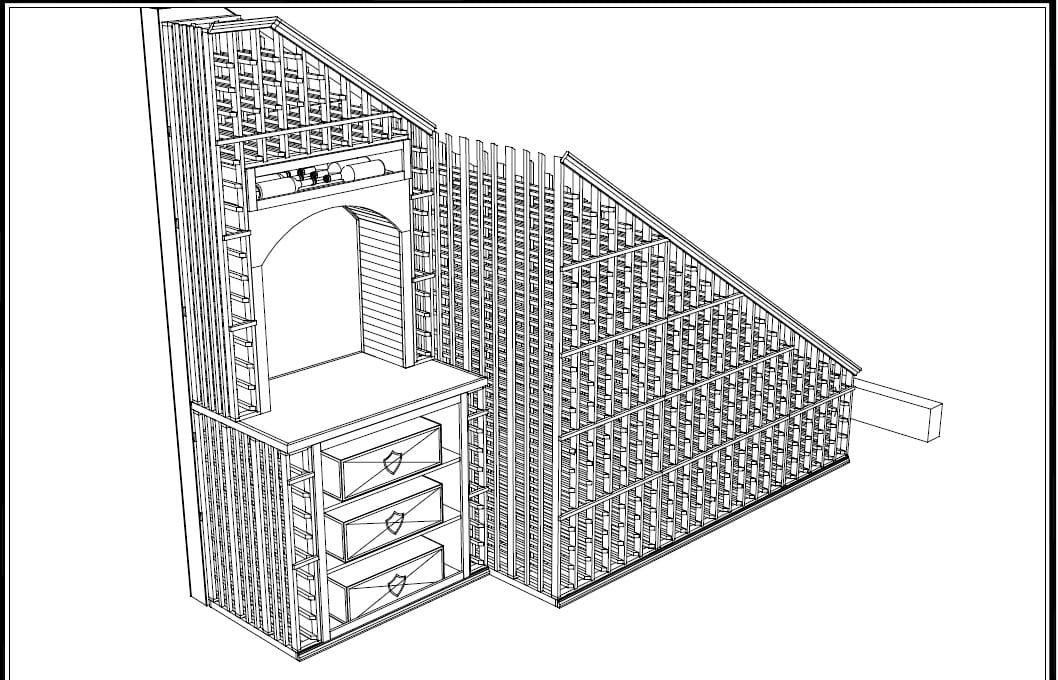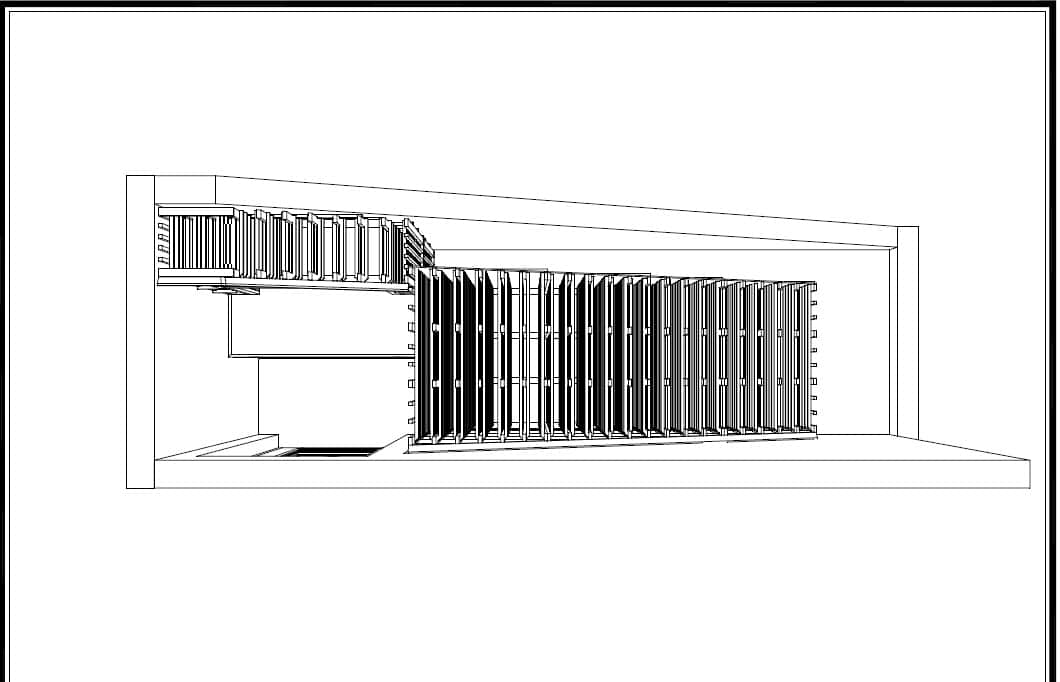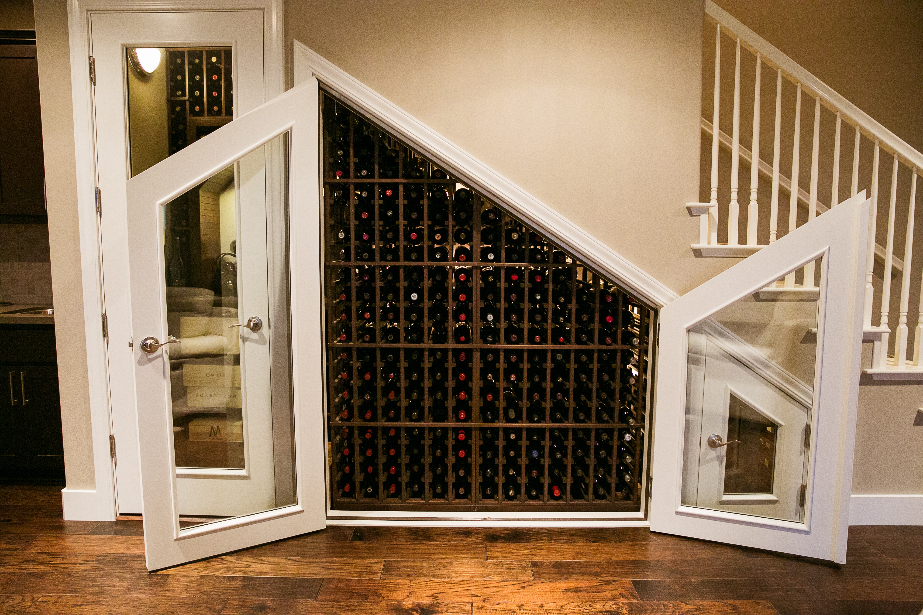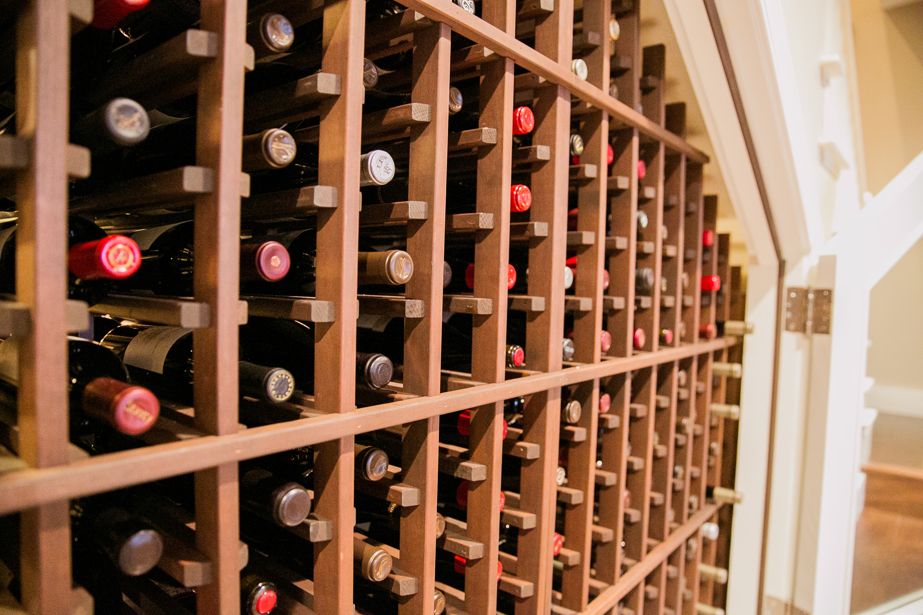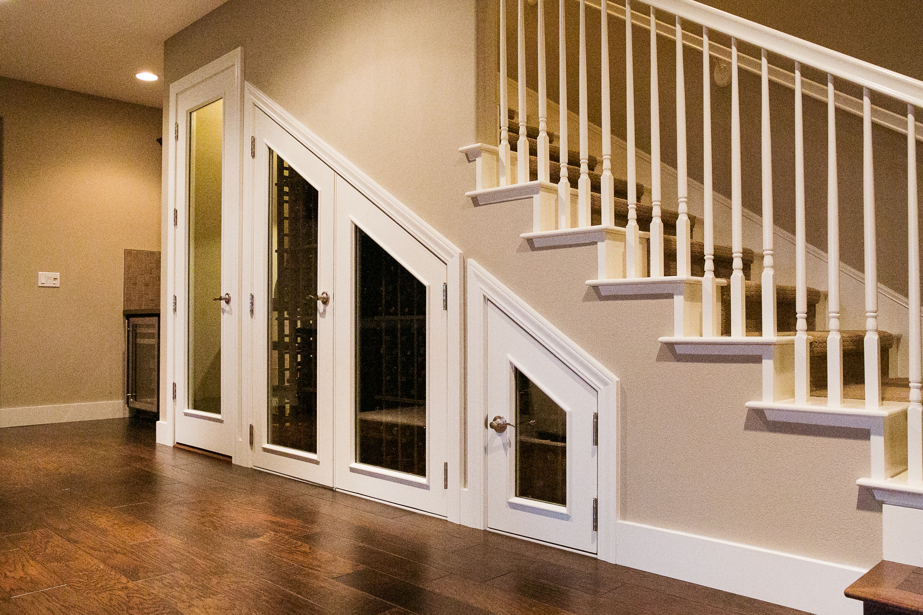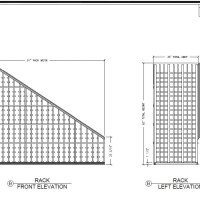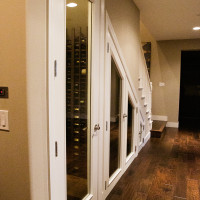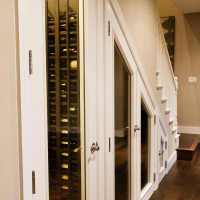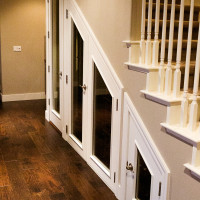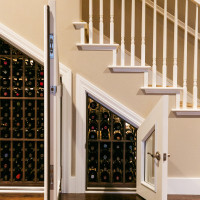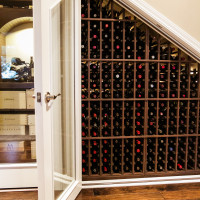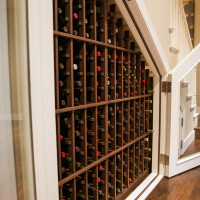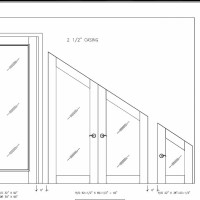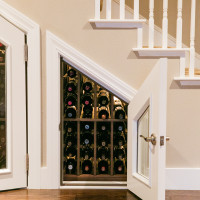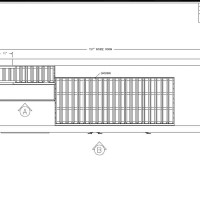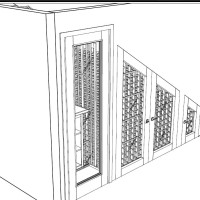Wine Closet Conversion Project in Los Angeles, California – Construction of a Custom Wine Cellar Under a Staircase
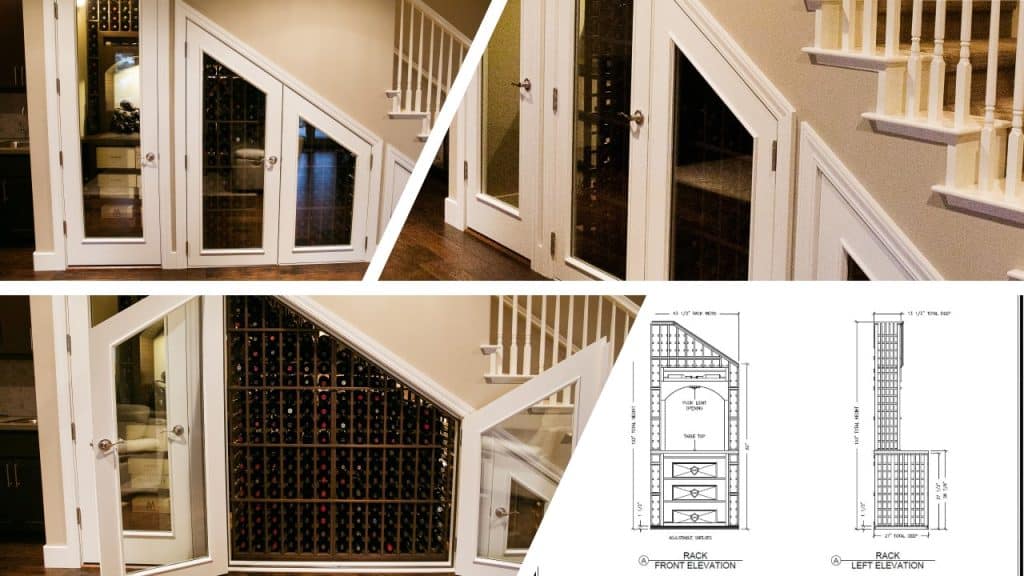
This custom wine cellar efficiently utilizes a small space, creating a sophisticated and functional storage solution for nearly 924 bottles. The result is a modern, high-quality wine storage facility that meets the client’s needs while maintaining aesthetic appeal.
Understair Closet Conversion to a Stunning Residential Custom Wine Cellar Project in Los Angeles, California
A Los Angeles wine collector with an ever-expanding collection sought a larger, refrigerated storage solution. Since his home lacked much extra space, he hired Vino Cellars & Accessories to transform an unused coat closet and the space beneath his staircase into a beautiful custom wine cellar.
Project Details:
- Closet Conversion: The old coat closet was converted into a walk-in wine cellar with a serving table, an arched top with puck lighting, and double-deep wine racks. It holds up to 168 bottles.
- Under-Stair Storage: The adjacent under-stairs space was fitted with double-deep wooden wine racks, maximizing storage to 756 bottles.
- Glass Enclosures: Both sections feature double-paned glass doors for a sleek, modern look.
- Cooling System: A CellarPro 4200 wall-mounted refrigeration unit was installed, venting into the garage to maintain proper temperature.
Ask any collector about their wine journey, and you’ll find that they’ll all begin their story by telling about that first bottle. It always starts with that first wine that introduced them to the wonderful world of vino. Then, given a few months, the number of bottles gradually increased. Before they knew it, they had over a hundred bottles. Of course, it was enough to keep the first few bottles in small wine storage spaces or chillers. But, as the quantity of bottles in their collection has grown substantially, they need a larger store room. This was the story of our recent client in Los Angeles, California. Because of the need to have a bigger facility for his wines, he hired our team to convert the closet under his staircase into a custom wine cellar.
Master Builders Turn a Closet into a Refrigerated Custom Wine Cellar
A prudent wine collector provides the appropriate storage space for his or her liquid babies. This client in Los Angeles, for example, who has a continually expanding collection, decided to invest in the construction of a larger storage facility for his wines.
It’s common for homeowners to have their garage or any large room renovated and turned into a cellar. But, this Los Angeles wine enthusiast did not want his cellar to be built in the garage because of the heat in the location.
This understairs wine cellar was designed and built by:
He did not have any other area in his house that could be converted into a small wine storage area in California, except for the barely used coat closet. Right beside that closet was a space underneath a staircase. He did not have any idea what the dimensions of the space underneath the stairs were, so our team went in and found that it was a large enough area. The client decided to have both the closet and the under-the-stairs space turned into a wine storage facility.
Planning for the Construction of the Refrigerated Custom Wine Cellar for a Home in California
The planning phase of any construction project is the most crucial stage because it is the period when the client and the contractors decide on the design of the refrigerated wine cellar, as well as the materials and equipment to be used. Our team met with the client and discussed the plan for this project.
The established plan was to turn the coat closet into a small walk-in wine cellar, while the space under the stairs will be renovated into wine cabinets using double-deep wine racks. Our designers created CAD drawings of the agreed wine cellar design. The approved design was a high-grade wine storage facility that could accommodate up to 924 bottles.
Our contractors went in to determine the actual size of the space under the staircase so that the client could decide to include it in the construction plan. Our builders found that the area was adequately large enough for installing double deep wine racks, so the client gave his approval to include the space in the construction plan.
Custom-Designed Small Walk-in Wine Cellar with Serving Table
The old coat closet was turned into a small wine cellar with a walk-in area and a serving table. A beautiful arched top with a puck light was installed above the serving table. Our team mounted 13 ½ inch deep racks around and above the arch. This racking system could accommodate regular-sized 750ml wine bottles.
Below the serving table, we installed shelves where the client could keep wooden boxes. These boxes were meant for storing magnum-sized and other large-format bottles. On the left and right side of the shelves, our team installed double-deep racks for standard-sized bottles.
The racking systems that we installed efficiently maximized the space in this small closet. The walk-in cellar section of this storage facility could accommodate up to 168 wine bottles.
The client wanted to achieve a modern style for his wine storage structure, and so the old closet door was replaced with a double-paned glass door.
The client, together with our team, decided not to install a solid wall in between the walk-in wine room and the under-the-stairs cabinets. This allowed cool air to freely move through the two storage structures.
Custom-Built Under-the-Stairs Wine Cabinets
Our team of contractors installed double-deep wooden wine racks in these cabinets. The storage capacity of the storage structure dramatically increased! The client could store two bottles in each rack. He could put a wine bottle in a rack, push it in, and add another bottle in front of it!
The under-the-stairs custom wine cellar could accommodate up to 756 bottles.
Just like the walk-in wine cellar, glass doors were also installed to enclose the under-the-stairs cabinets. These doors completed the contemporary look that the client wanted to achieve for this storage facility.
High-Grade Wall-Mounted Wine Refrigeration System
There was extra space in between the wine cabinets and the staircase. This area was where the cooling system was installed. We used a CellarPro 4200.The HVAC unit was a wall-mounted system that vented warm air into the client’s garage.
Master Builders Who Can Turn Any Space into a Dream Wine Cellar!
At Custom Wine Cellars Los Angeles, we always prioritize the needs of our clients. This is why we always make sure that we provide them with quality services.
Regardless the size of the client’s space, we always find ways to maximize their existing space. Whether it be a residential or commercial construction project, we always ensure that the storage systems we build are efficient, dependable, and long lasting. All the storage facilities we construct meet our client’s aesthetic requirements — you can depend on it!
Let’s discuss how you want your custom wine cellar or wine closet to look. Give us a call today at (323) 825-9846!




